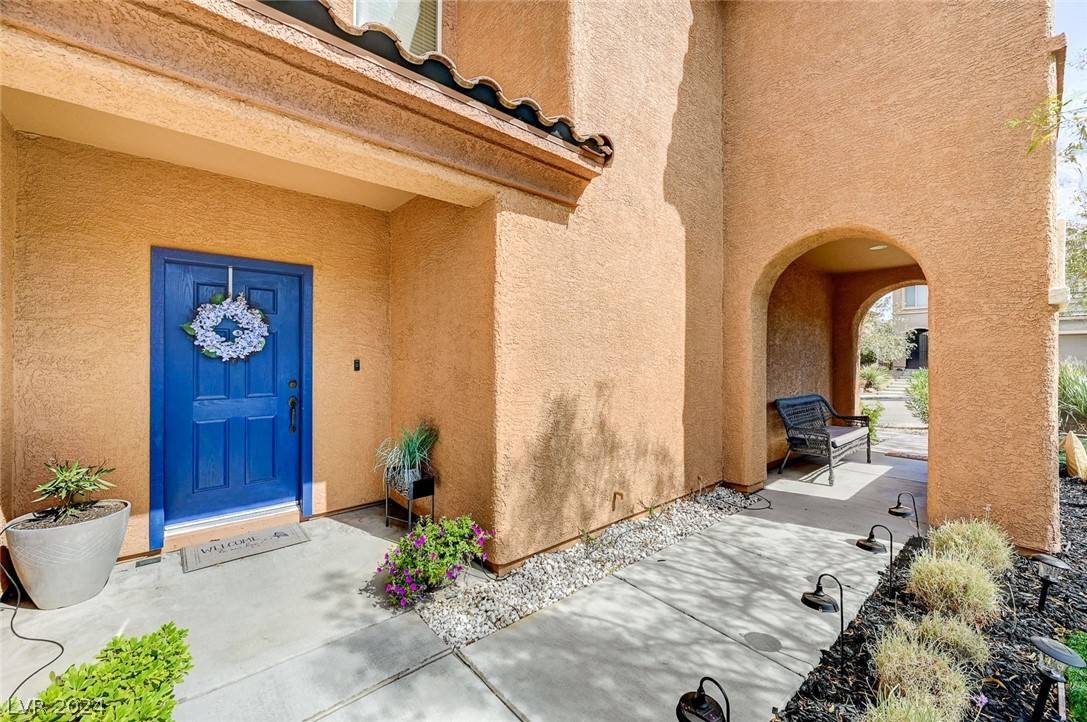$550,000
$549,000
0.2%For more information regarding the value of a property, please contact us for a free consultation.
3 Beds
3 Baths
1,950 SqFt
SOLD DATE : 08/13/2024
Key Details
Sold Price $550,000
Property Type Single Family Home
Sub Type Single Family Residence
Listing Status Sold
Purchase Type For Sale
Square Footage 1,950 sqft
Price per Sqft $282
Subdivision Anthem Highlands
MLS Listing ID 2589272
Sold Date 08/13/24
Style Two Story
Bedrooms 3
Full Baths 2
Half Baths 1
Construction Status Good Condition,Resale
HOA Fees $430
HOA Y/N Yes
Year Built 2006
Annual Tax Amount $2,644
Lot Size 6,098 Sqft
Acres 0.14
Property Sub-Type Single Family Residence
Property Description
Welcome Home! Located in the desirable Anthem Highlands community. Many parks, trails, and amenities in the area. This 3 bed, 2.5 bath, CORNER lot home has almost 2000 sf, POOL, Spa, Solar, Fresh Exterior Paint, Newer AC unit and Water Heater. Entering this home you will be greeted by the open foyer, bamboo flooring and plantation shutters. Spacious living room with fireplace and a kitchen that boasts stainless steel appliances and granite countertops. The oversized primary bedroom is located across the hallway away from the other two bedrooms and a has spacious closet with a shower and separate spa/tub. Laundry room with washer and dryer located upstairs for convenience. Spend your evenings on your backyard covered patio with mountain views or in your heated pool or spa, perfect for entertaining. Beautiful landscaping with artificial turf located in the back and front yard. Reach out to us to get your private showing. Come see it today!
Location
State NV
County Clark
Zoning Single Family
Direction From Eastern Rd, head south and stay on Anthem Parkway. Eastern turns into Anthem Parkway. Follow until you reach Bicentennial Pkwy, then take a left. Then take a left on Anthem Highlands Dr. and go up the hill until the lighted intersection. Take a Left on Democracy up the hill. Take the next right on Carigevar Way into the neighborhood. At the stop sign, take a left onto Blairgowrie Dr. up the hill and property is at the top of the hill on the corner.
Interior
Interior Features Ceiling Fan(s), Window Treatments
Heating Central, Gas
Cooling Central Air, Electric, 2 Units
Flooring Hardwood, Linoleum, Tile, Vinyl
Fireplaces Number 1
Fireplaces Type Gas, Living Room
Furnishings Furnished Or Unfurnished
Fireplace Yes
Window Features Blinds,Plantation Shutters
Appliance Built-In Gas Oven, Dishwasher, Disposal, Gas Water Heater, Microwave, Refrigerator, Water Softener Owned, Water Heater
Laundry Gas Dryer Hookup, Laundry Room, Upper Level
Exterior
Exterior Feature Barbecue, Patio, Private Yard, Sprinkler/Irrigation
Parking Features Attached, Garage, Garage Door Opener, Private, Shelves
Garage Spaces 2.0
Fence Block, Back Yard
Pool Fiberglass, Pool/Spa Combo
Utilities Available Electricity Available
Amenities Available Dog Park, Jogging Path, Playground, Park
View Y/N Yes
Water Access Desc Public
View Mountain(s)
Roof Type Tile
Porch Covered, Patio
Garage Yes
Private Pool Yes
Building
Lot Description Drip Irrigation/Bubblers, Desert Landscaping, Sprinklers In Rear, Sprinklers In Front, Landscaped, Rocks, Sprinklers Timer, < 1/4 Acre
Faces North
Story 2
Sewer Public Sewer
Water Public
Construction Status Good Condition,Resale
Schools
Elementary Schools Wallin, Shirley & Bill, Wallin, Shirley & Bill
Middle Schools Webb, Del E.
High Schools Liberty
Others
HOA Name Taylor Management
HOA Fee Include Association Management,Maintenance Grounds
Senior Community No
Tax ID 190-19-411-056
Ownership Single Family Residential
Security Features Security System
Acceptable Financing Cash, Conventional, FHA, VA Loan
Listing Terms Cash, Conventional, FHA, VA Loan
Financing VA
Read Less Info
Want to know what your home might be worth? Contact us for a FREE valuation!

Our team is ready to help you sell your home for the highest possible price ASAP

Copyright 2025 of the Las Vegas REALTORS®. All rights reserved.
Bought with Jeffrey K. Hudson JPAR Elite
2230 Corporate Circle, Suite 250, Henderson, NV, 89074, United States






