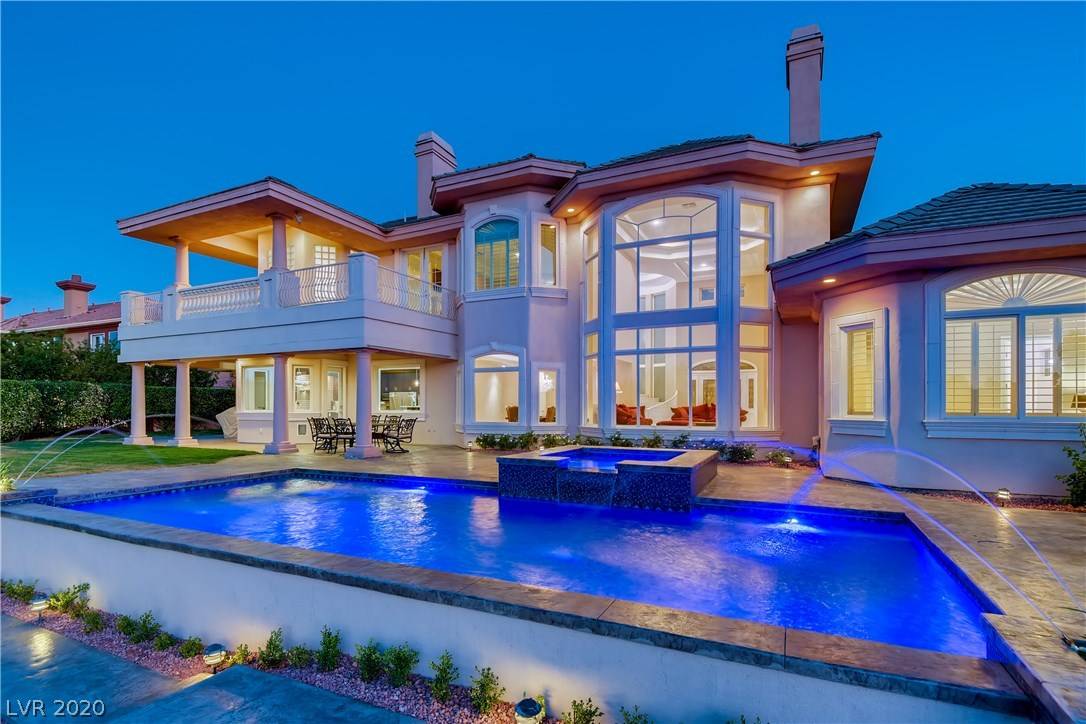$1,360,000
$1,360,000
For more information regarding the value of a property, please contact us for a free consultation.
3 Beds
4 Baths
4,472 SqFt
SOLD DATE : 11/09/2020
Key Details
Sold Price $1,360,000
Property Type Single Family Home
Sub Type Single Family Residence
Listing Status Sold
Purchase Type For Sale
Square Footage 4,472 sqft
Price per Sqft $304
Subdivision Peccole West
MLS Listing ID 2219633
Sold Date 11/09/20
Style Two Story,Custom
Bedrooms 3
Full Baths 3
Half Baths 1
Construction Status Resale,Very Good Condition
HOA Y/N Yes
Year Built 1998
Annual Tax Amount $11,811
Lot Size 0.560 Acres
Acres 0.56
Property Sub-Type Single Family Residence
Property Description
Striking blend of guard-gated privacy and wide open spaces surround an extremely rare combination of attributes to be found anywhere in Las Vegas; over 1/2 acre, Double-Gated, w/sweeping Mountain Views & new Private Pool high above a Tiered backyard & Putting Green.
Recent attention into major upgrades & small details; 34x14 pool/spa w/Pentair system, stamped Roman Slate concrete deck, landscape lighting & low water consumption irrigation. 3 New Lennox AC units (5 AC units total) & 5T Furnace. Brand new custom kitchen w/massive Brazilian Granite counter tops, Maple Cabinets, Fisher & Paykel refrigerator, Zline Range & Kitchen-Aid double ovens, 2 dishwashers and Bar/Lounge. 2 designated Offices (down & up). The 2nd level is the entire Master Suite w/adjoining Office/Workout room, new bathroom & wrap around Master Balcony. New 3/4” thick Turkish Vanilla Marble floors and stairs. 4 car Garage w/storage & workbench. Aerial video, Matterport 3d tour & Floor Plans
Location
State NV
County Clark County
Zoning Single Family
Direction From 215, E on Charleston, L on Palace to Guard Gate. Call from box before the roundabout, then straight through gate to Winter Palace. House will be on Right.
Interior
Interior Features Bedroom on Main Level, Ceiling Fan(s), Pot Rack, Window Treatments, Central Vacuum, Programmable Thermostat
Heating Central, Gas, Multiple Heating Units, Zoned
Cooling Central Air, Electric, 2 Units
Flooring Carpet, Marble, Tile
Fireplaces Number 2
Fireplaces Type Gas, Great Room, Primary Bedroom
Furnishings Unfurnished
Fireplace Yes
Window Features Blinds,Double Pane Windows,Plantation Shutters,Window Treatments
Appliance Built-In Electric Oven, Convection Oven, Double Oven, Dryer, Dishwasher, Gas Cooktop, Disposal, Gas Water Heater, Microwave, Refrigerator, Water Heater, Washer
Laundry Gas Dryer Hookup, Main Level, Laundry Room
Exterior
Exterior Feature Balcony, Barbecue, Circular Driveway, Deck, Patio, Private Yard, Sprinkler/Irrigation
Parking Features Attached, Garage, Private, Shelves, Storage, Workshop in Garage
Garage Spaces 4.0
Fence Block, Back Yard, Wrought Iron
Pool Heated, In Ground, Private, Pool/Spa Combo, Association
Utilities Available Cable Available, Underground Utilities
Amenities Available Fitness Center, Gated, Pool, Guard, Security, Tennis Court(s)
View Y/N Yes
Water Access Desc Public
View Mountain(s)
Roof Type Pitched,Tile
Porch Balcony, Covered, Deck, Patio
Garage Yes
Private Pool Yes
Building
Lot Description 1/4 to 1 Acre Lot, Back Yard, Cul-De-Sac, Desert Landscaping, Front Yard, Sprinklers In Rear, Sprinklers In Front, Landscaped, Sprinklers Timer, Sprinklers On Side
Faces North
Story 2
Sewer Public Sewer
Water Public
Construction Status Resale,Very Good Condition
Schools
Elementary Schools Bonner John W. , Bonner John W
Middle Schools Rogich Sig
High Schools Palo Verde
Others
HOA Name Queensridge
HOA Fee Include Maintenance Grounds,Security
Senior Community No
Tax ID 138-31-311-011
Ownership Single Family Residential
Security Features Security System Owned,Security System,Fire Sprinkler System,Gated Community
Acceptable Financing Cash, Conventional, FHA, VA Loan
Listing Terms Cash, Conventional, FHA, VA Loan
Financing Conventional
Read Less Info
Want to know what your home might be worth? Contact us for a FREE valuation!

Our team is ready to help you sell your home for the highest possible price ASAP

Copyright 2025 of the Las Vegas REALTORS®. All rights reserved.
Bought with Joanne Cardone LVREAL
2230 Corporate Circle, Suite 250, Henderson, NV, 89074, United States






