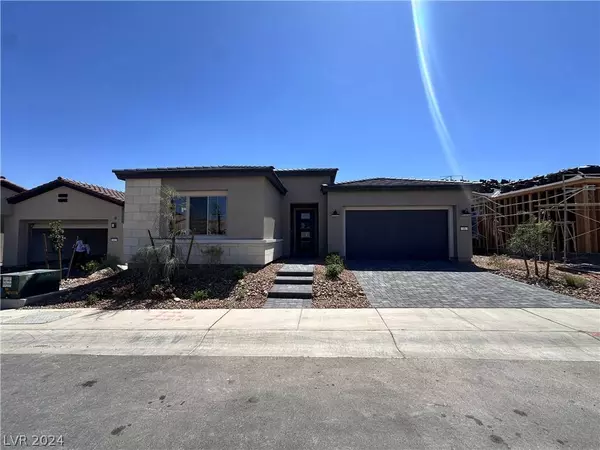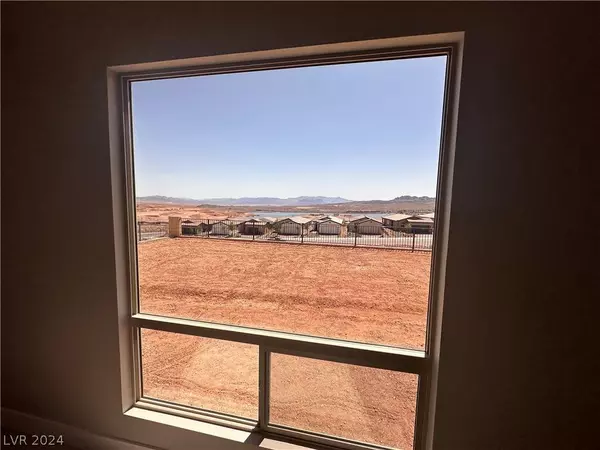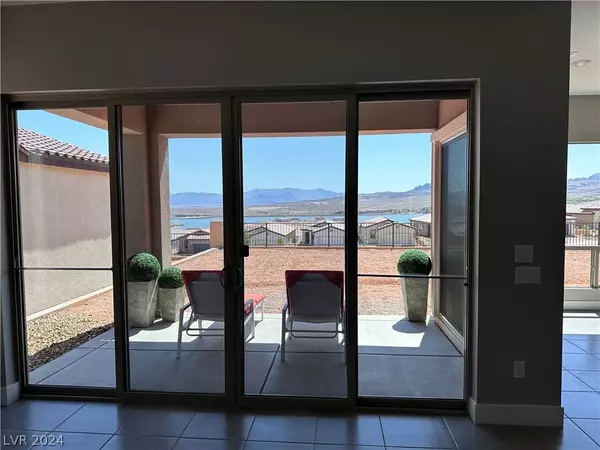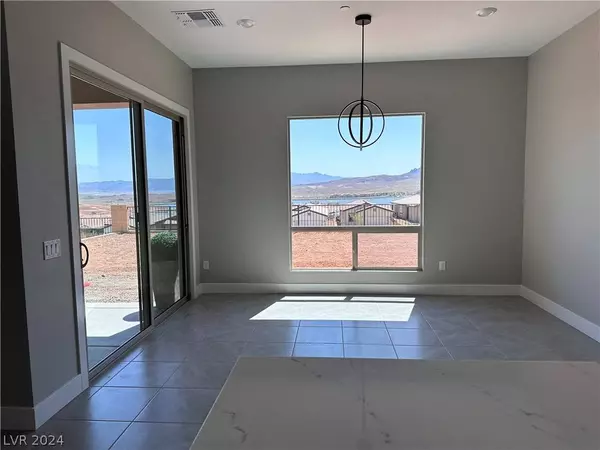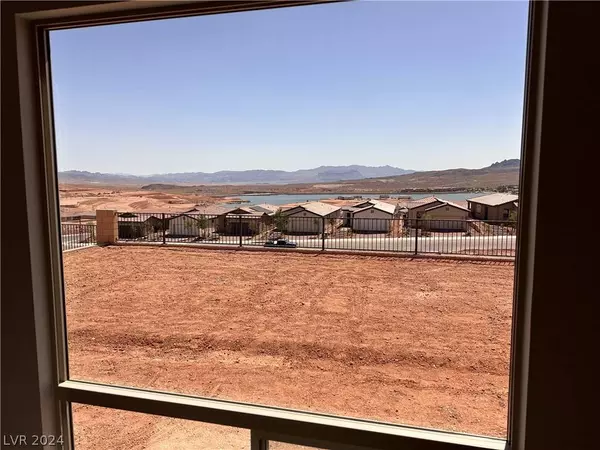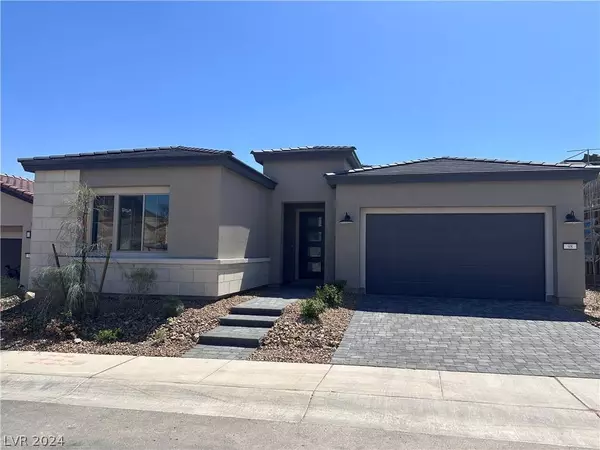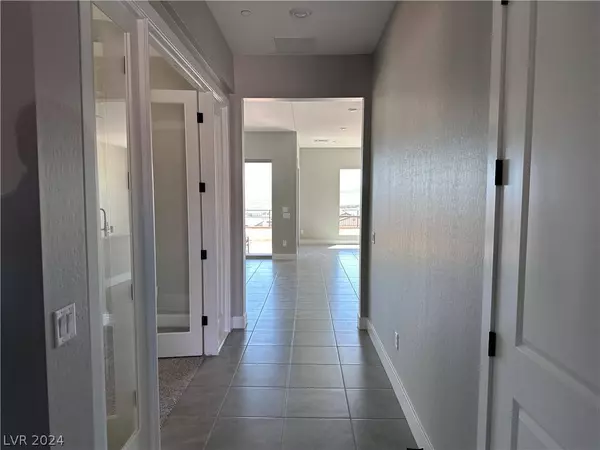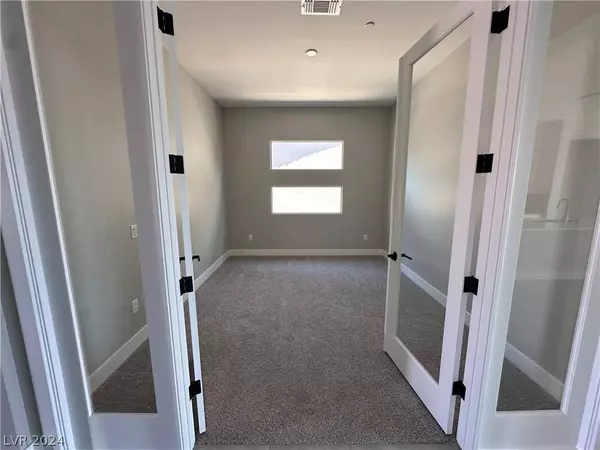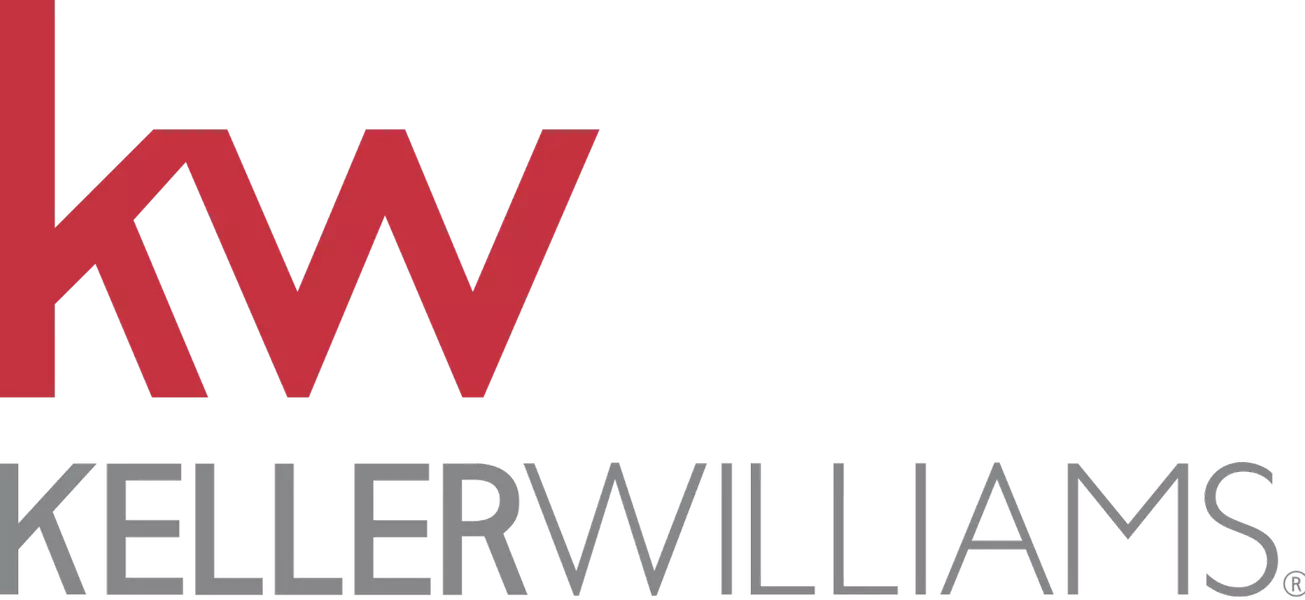
GALLERY
PROPERTY DETAIL
Key Details
Sold Price $698,500
Property Type Single Family Home
Sub Type Single Family Residence
Listing Status Sold
Purchase Type For Sale
Square Footage 2, 156 sqft
Price per Sqft $323
Subdivision Parcel C-2A-1 Phase 2 At Rainbow Canyon
MLS Listing ID 2577869
Sold Date 06/06/24
Style One Story
Bedrooms 3
Full Baths 2
Half Baths 1
Construction Status New Construction, Resale
HOA Fees $400
HOA Y/N Yes
Year Built 2024
Annual Tax Amount $1,505
Lot Size 6,534 Sqft
Acres 0.15
Property Sub-Type Single Family Residence
Location
State NV
County Clark
Community Pool
Zoning Single Family
Direction STRAIGHT ON W. WARM SPRINGS. L. ON LAKE MEAD, L. ON LAKE LV PKWY. STRAIGHT @TRAFFIC CIR.TAKE 2ND EXIT STAY ON LAKE LV PKWY, MAKE U-TURN, R. ON SUN GLAZE, L. ON LK BLF CT
Building
Lot Description Desert Landscaping, Sprinklers In Front, Landscaped, Rocks, < 1/4 Acre
Faces West
Story 1
Builder Name DEL WEBB
Sewer Public Sewer
Water Public
New Construction Yes
Construction Status New Construction,Resale
Interior
Interior Features Bedroom on Main Level, Primary Downstairs
Heating Central, Gas
Cooling Central Air, Electric, Refrigerated
Flooring Carpet, Ceramic Tile, Tile
Equipment Water Softener Loop
Furnishings Unfurnished
Fireplace No
Window Features Double Pane Windows
Appliance Built-In Electric Oven, Dishwasher, Gas Cooktop, Disposal, Microwave, Tankless Water Heater
Laundry Gas Dryer Hookup, Main Level, Laundry Room
Exterior
Exterior Feature Patio, Private Yard
Parking Features Attached, Finished Garage, Garage, Garage Door Opener, Inside Entrance, Private
Garage Spaces 2.0
Fence Block, Back Yard, Wrought Iron
Pool Community
Community Features Pool
Utilities Available Underground Utilities
Amenities Available Clubhouse, Fitness Center, Gated, Pickleball, Pool, Spa/Hot Tub
View Y/N Yes
Water Access Desc Public
View Lake, Mountain(s)
Roof Type Pitched,Tile
Porch Covered, Patio
Garage Yes
Private Pool No
Schools
Elementary Schools Josh, Stevens, Josh, Stevens
Middle Schools Brown B. Mahlon
High Schools Basic Academy
Others
HOA Name Del Webb @ Lake LV
HOA Fee Include Association Management,Recreation Facilities,Security
Senior Community Yes
Tax ID 160-15-620-043
Ownership Single Family Residential
Acceptable Financing Cash, Conventional, FHA, VA Loan
Listing Terms Cash, Conventional, FHA, VA Loan
Financing VA
CONTACT


