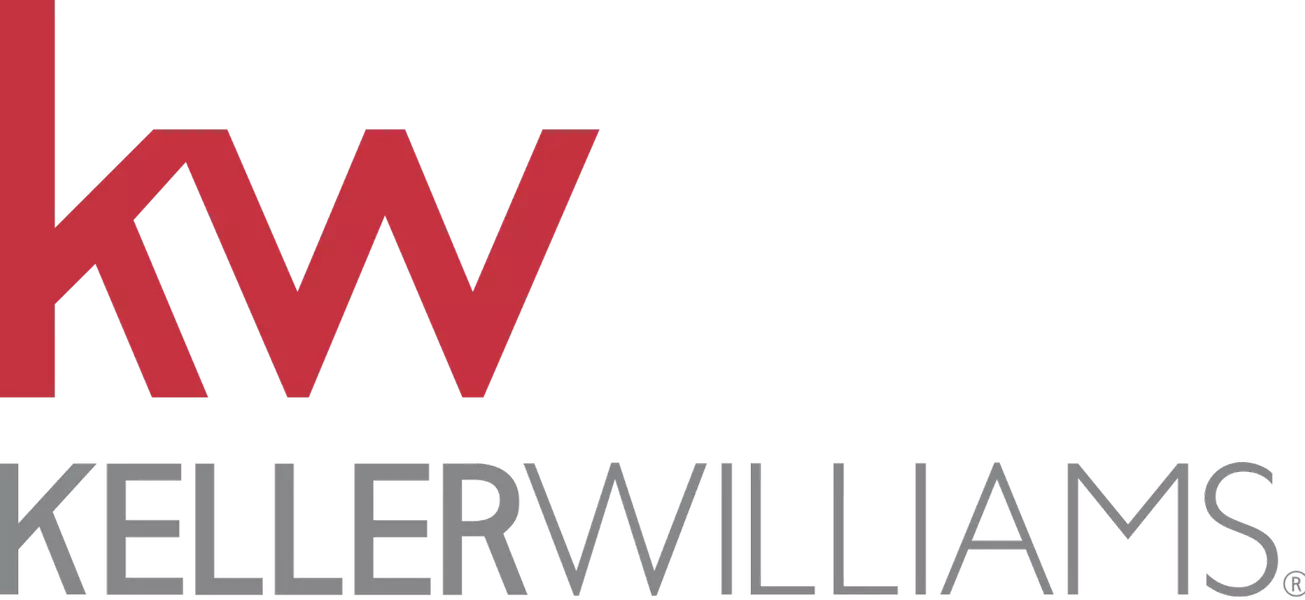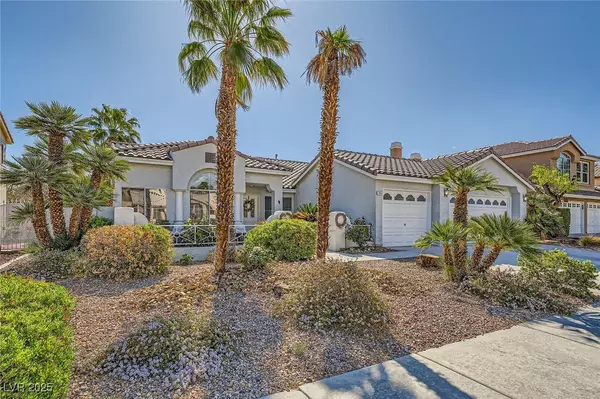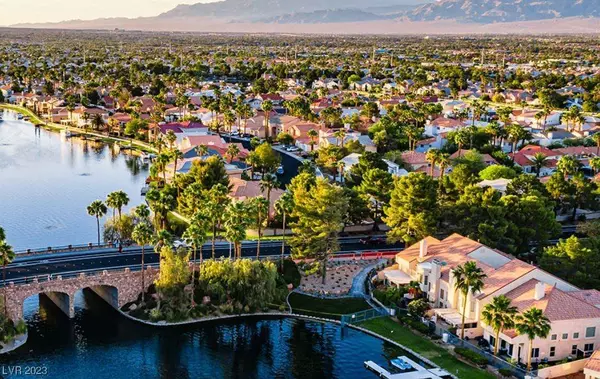
GALLERY
PROPERTY DETAIL
Key Details
Sold Price $497,500
Property Type Single Family Home
Sub Type Single Family Residence
Listing Status Sold
Purchase Type For Sale
Square Footage 2, 118 sqft
Price per Sqft $234
Subdivision Horizons
MLS Listing ID 2547133
Sold Date 02/15/24
Style Two Story
Bedrooms 3
Full Baths 2
Half Baths 1
Construction Status Good Condition, Resale
HOA Fees $230
HOA Y/N Yes
Year Built 1993
Annual Tax Amount $2,257
Lot Size 5,662 Sqft
Acres 0.13
Property Sub-Type Single Family Residence
Location
State NV
County Clark
Community Pool
Zoning Single Family
Direction From 95N, EXIT 82B. RIGHT AT FORK. STAY ON LAKE MEAD. R. ON N HARBOR ISLAND DR, L. ON BAY CREST DR, L. ON HUBER HEIGHTS DR, R. ON HUBER HEIGHTS DR TURNS INTO SEA GLEN DR.
Building
Lot Description Back Yard, Drip Irrigation/Bubblers, Desert Landscaping, Fruit Trees, Landscaped, Rocks, Sprinklers Timer, < 1/4 Acre
Faces South
Story 2
Sewer Public Sewer
Water Public
Construction Status Good Condition,Resale
Interior
Interior Features Ceiling Fan(s), Window Treatments, Programmable Thermostat
Heating Central, Gas
Cooling Central Air, Electric, Refrigerated
Flooring Carpet, Ceramic Tile, Laminate, Tile
Fireplaces Number 1
Fireplaces Type Family Room, Gas
Furnishings Unfurnished
Fireplace Yes
Window Features Blinds,Double Pane Windows,Window Treatments
Appliance Dryer, Dishwasher, Disposal, Gas Range, Gas Water Heater, Microwave, Refrigerator, Washer
Laundry Gas Dryer Hookup, Main Level, Laundry Room
Exterior
Exterior Feature Patio, Private Yard, Sprinkler/Irrigation
Parking Features Attached, Garage, Garage Door Opener, Inside Entrance, Private
Garage Spaces 2.0
Fence Block, Back Yard
Pool Community
Community Features Pool
Utilities Available Underground Utilities
Amenities Available Park, Pool
View Y/N No
Water Access Desc Public
View None
Roof Type Pitched,Tile
Street Surface Paved
Porch Patio
Garage Yes
Private Pool No
Schools
Elementary Schools Eisenberg, Dorothy, Kahre, Marc
Middle Schools Becker
High Schools Cimarron-Memorial
Others
HOA Name Desert Shores
HOA Fee Include Association Management
Senior Community No
Tax ID 138-16-410-039
Ownership Single Family Residential
Acceptable Financing Cash, Conventional, FHA, VA Loan
Listing Terms Cash, Conventional, FHA, VA Loan
Financing Cash
SIMILAR HOMES FOR SALE
Check for similar Single Family Homes at price around $497,500 in Las Vegas,NV

Active
$693,900
2908 Channel Bay DR, Las Vegas, NV 89128
Listed by Toni K. Smith of Elite Realty4 Beds 3 Baths 2,287 SqFt
Active
$649,900
2012 Lady Lake ST, Las Vegas, NV 89128
Listed by Richard J. Brenkus of Keller Williams MarketPlace4 Beds 3 Baths 2,347 SqFt
Pending
$345,000
1636 Royal Palm DR, Las Vegas, NV 89128
Listed by Silvia P. Roman of Stonegate Real Estate Services2 Beds 2 Baths 1,130 SqFt
CONTACT


