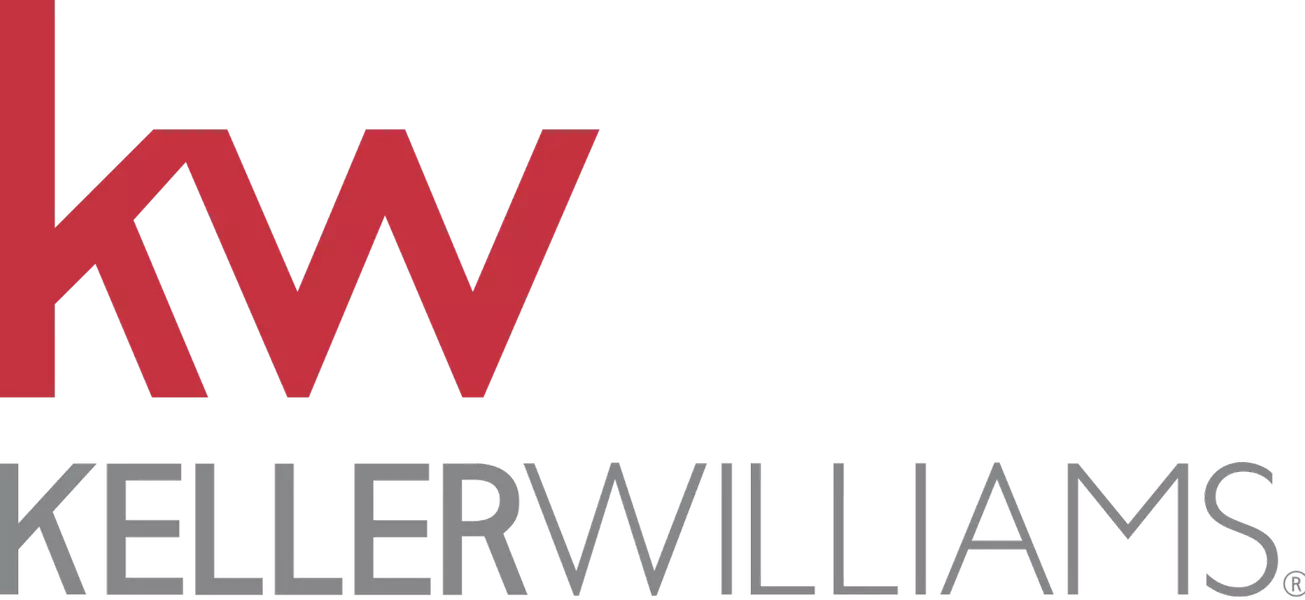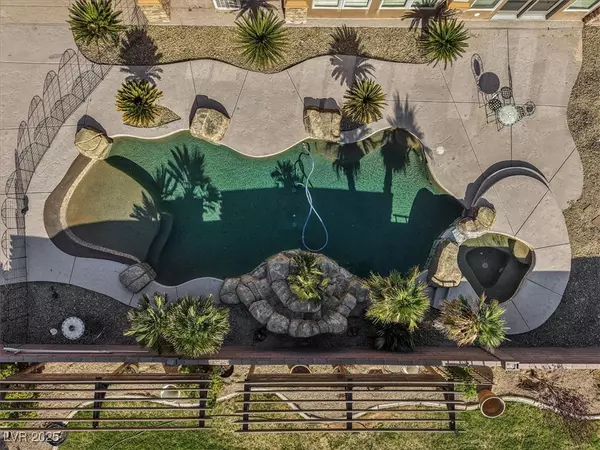
GALLERY
PROPERTY DETAIL
Key Details
Property Type Single Family Home
Sub Type Single Family Residence
Listing Status Active
Purchase Type For Sale
Square Footage 2, 807 sqft
Price per Sqft $402
MLS Listing ID 2666947
Style One Story, Custom
Bedrooms 4
Full Baths 3
Construction Status Resale
HOA Y/N No
Year Built 2003
Annual Tax Amount $4,215
Lot Size 0.520 Acres
Acres 0.52
Property Sub-Type Single Family Residence
Location
State NV
County Clark
Zoning Single Family
Direction From Las Vegas Blvd and Cactus head South on LV Blvd to Siddall. Make a Left on Siddall, 2nd cul-de-sac on the left.
Rooms
Other Rooms Shed(s)
Building
Lot Description 1/4 to 1 Acre Lot, Corner Lot, Desert Landscaping, Landscaped, Rocks, Synthetic Grass
Faces East
Story 1
Builder Name CUSTOM
Sewer Septic Tank
Water Community/Coop, Shared Well
Additional Building Shed(s)
Construction Status Resale
Interior
Interior Features Bedroom on Main Level, Ceiling Fan(s), Primary Downstairs, Window Treatments, Additional Living Quarters, Programmable Thermostat
Heating Central, Electric
Cooling Central Air, Electric
Flooring Carpet, Tile
Fireplaces Number 1
Fireplaces Type Family Room, Gas
Furnishings Unfurnished
Fireplace Yes
Window Features Double Pane Windows
Appliance Built-In Electric Oven, Double Oven, Dryer, Dishwasher, Electric Cooktop, Disposal, Microwave, Refrigerator, Wine Refrigerator, Washer
Laundry Electric Dryer Hookup, Main Level, Laundry Room
Exterior
Exterior Feature Built-in Barbecue, Barbecue, Patio, Private Yard, Shed
Parking Features Attached, Garage, Garage Door Opener, Inside Entrance, Open, Private, RV Gated, RV Access/Parking, RV Paved
Garage Spaces 3.0
Fence Block, Back Yard
Pool In Ground, Private, Pool/Spa Combo, Waterfall
Utilities Available Underground Utilities, Septic Available
Amenities Available None
View Y/N Yes
Water Access Desc Community/Coop,Shared Well
View City, Mountain(s)
Roof Type Pitched,Tile
Street Surface Paved
Porch Covered, Patio
Garage Yes
Private Pool Yes
Schools
Elementary Schools Bass, John C., Bass, John C.
Middle Schools Silvestri
High Schools Liberty
Others
HOA Name None
Senior Community No
Tax ID 177-33-301-013
Ownership Single Family Residential
Security Features Controlled Access
Acceptable Financing Cash, Conventional, FHA, VA Loan
Listing Terms Cash, Conventional, FHA, VA Loan
Virtual Tour https://www.propertypanorama.com/instaview/las/2666947
SIMILAR HOMES FOR SALE
Check for similar Single Family Homes at price around $1,129,000 in Las Vegas,NV

Active
$610,000
10568 Salmon Leap ST, Las Vegas, NV 89183
Listed by Rochanna Ghafouria of The Collection4 Beds 3 Baths 2,730 SqFt
Active
$699,000
9852 Snowy Canyon CT, Las Vegas, NV 89183
Listed by Rochanna Ghafouria of The Collection5 Beds 3 Baths 2,968 SqFt
Active
$1,100,000
10290 Marion Morrison CT, Las Vegas, NV 89183
Listed by John W. Bostedt of Western Realty6 Beds 4 Baths 3,822 SqFt
CONTACT









