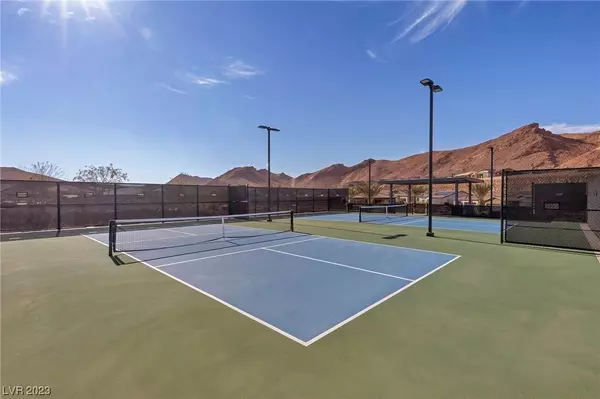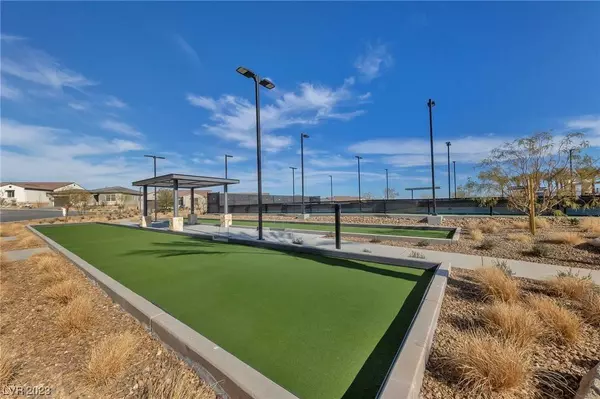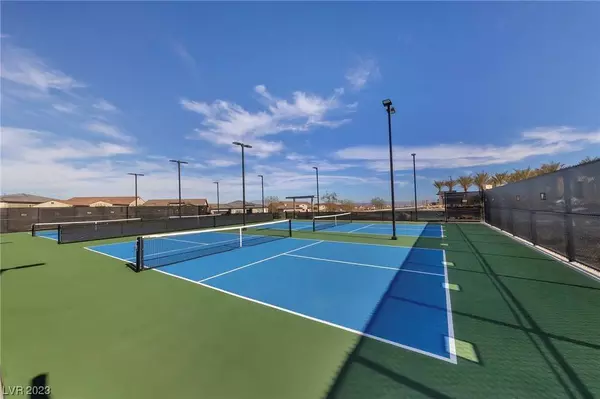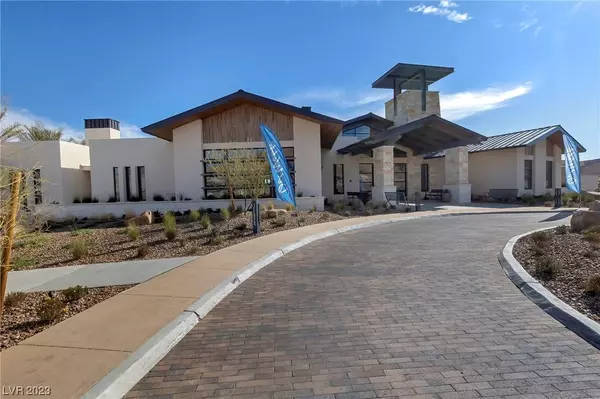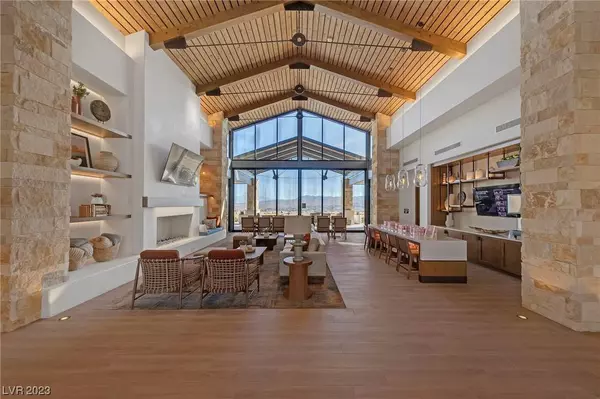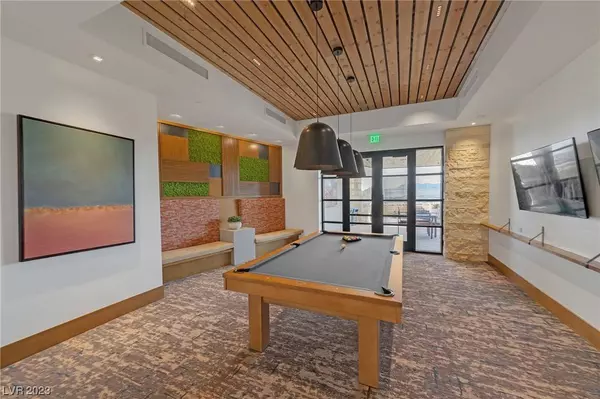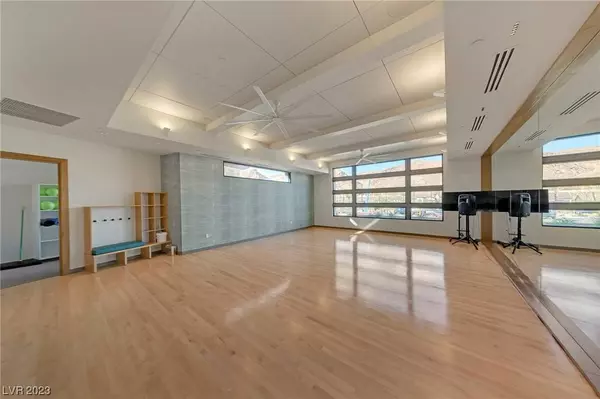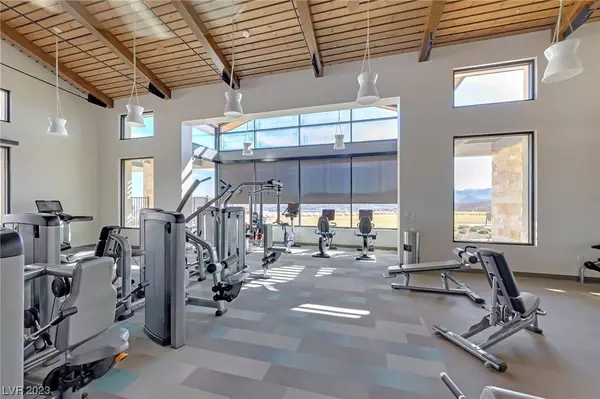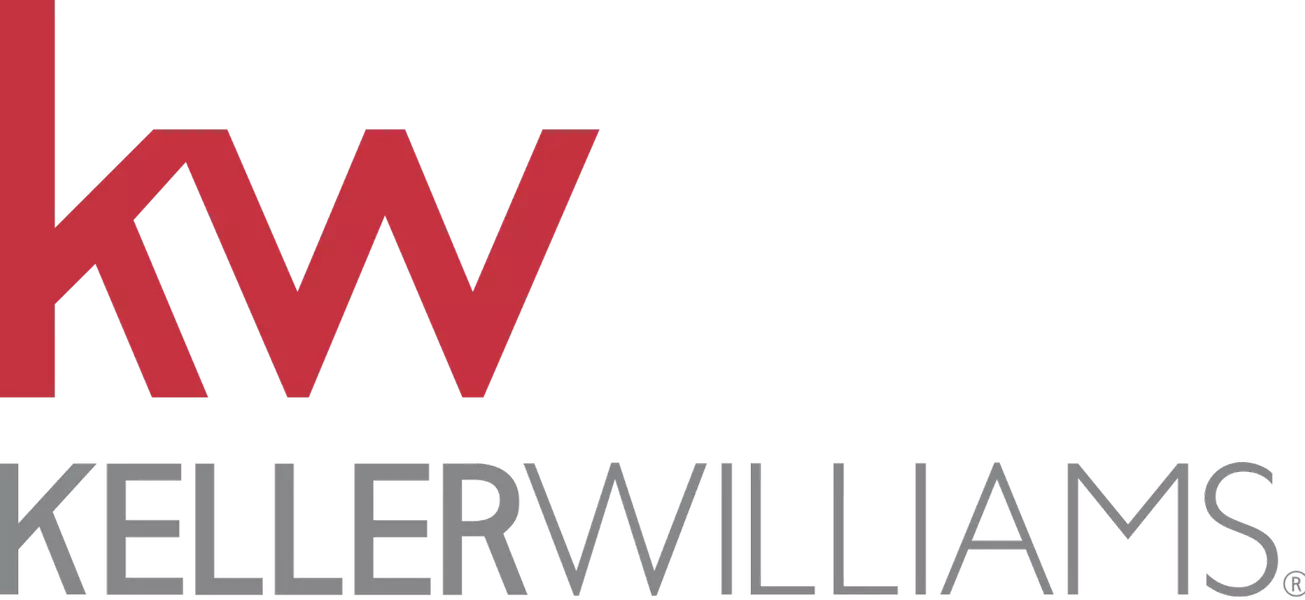
GALLERY
PROPERTY DETAIL
Key Details
Sold Price $624,999
Property Type Single Family Home
Sub Type Single Family Residence
Listing Status Sold
Purchase Type For Sale
Square Footage 1, 844 sqft
Price per Sqft $338
Subdivision Rainbow Canyon Parcel C-4
MLS Listing ID 2532403
Sold Date 04/05/24
Style One Story
Bedrooms 2
Full Baths 2
Half Baths 1
Construction Status Excellent, Resale
HOA Fees $480/mo
HOA Y/N Yes
Year Built 2021
Annual Tax Amount $5,120
Lot Size 5,227 Sqft
Acres 0.12
Property Sub-Type Single Family Residence
Location
State NV
County Clark
Community Pool
Zoning Single Family
Direction US-95S,EXIT 64B/GALLERIA DR.L. ON GALLERIA,STRAIGHT THRU TRAFFIC CIR,L. ON HIGHLAND SHORES, L. ON LAKE MESA, R. ON DESERT JUNIPER,R. ON ASTER BEACH AVE,R. ON STONE YUCCA.
Building
Lot Description Drip Irrigation/Bubblers, Desert Landscaping, Sprinklers In Rear, Landscaped, Rocks, Synthetic Grass, < 1/4 Acre
Faces East
Story 1
Sewer Public Sewer
Water Public
Construction Status Excellent,Resale
Interior
Interior Features Bedroom on Main Level, Ceiling Fan(s), Primary Downstairs, Window Treatments, Programmable Thermostat
Heating Central, Gas, High Efficiency
Cooling Central Air, Electric, High Efficiency, Refrigerated
Flooring Carpet, Tile
Fireplaces Number 1
Fireplaces Type Electric, Living Room
Equipment Water Softener Loop
Furnishings Unfurnished
Fireplace Yes
Window Features Blinds,Double Pane Windows,Low-Emissivity Windows,Window Treatments
Appliance Built-In Electric Oven, Dryer, Dishwasher, Gas Cooktop, Disposal, Microwave, Refrigerator, Water Softener Owned, Water Purifier, Washer
Laundry Gas Dryer Hookup, Main Level, Laundry Room
Exterior
Exterior Feature Barbecue, Patio, Private Yard, Sprinkler/Irrigation
Parking Features Attached, Epoxy Flooring, Finished Garage, Garage, Garage Door Opener, Inside Entrance, Guest
Garage Spaces 2.0
Fence Block, Partial, Wrought Iron
Pool Association, Community
Community Features Pool
Utilities Available Underground Utilities
Amenities Available Clubhouse, Fitness Center, Gated, Pickleball, Pool, Recreation Room, Spa/Hot Tub
View Y/N Yes
Water Access Desc Public
View Mountain(s)
Roof Type Pitched,Tile
Street Surface Paved
Porch Covered, Patio
Garage Yes
Private Pool No
Schools
Elementary Schools Josh, Stevens, Josh, Stevens
Middle Schools Brown B. Mahlon
High Schools Basic Academy
Others
HOA Name DEL WEBB @LAKE LV
HOA Fee Include Association Management,Recreation Facilities,Security
Senior Community Yes
Tax ID 160-15-613-014
Ownership Single Family Residential
Acceptable Financing Cash, Conventional, FHA, VA Loan
Listing Terms Cash, Conventional, FHA, VA Loan
Financing Cash
SIMILAR HOMES FOR SALE
Check for similar Single Family Homes at price around $624,999 in Henderson,NV

Active
$409,900
1013 Adobe Flat DR, Henderson, NV 89011
Listed by Jill Amsel of Realty ONE Group, Inc3 Beds 2 Baths 1,518 SqFt
Active
$409,900
1929 Evelyn AVE, Henderson, NV 89011
Listed by Brandy J. White Elk of Innovative Real Estate Strateg4 Beds 2 Baths 1,325 SqFt
Active
$505,000
343 Cadence Vista DR, Henderson, NV 89011
Listed by Judith Jackson of Realty ONE Group, Inc3 Beds 3 Baths 1,805 SqFt
CONTACT


